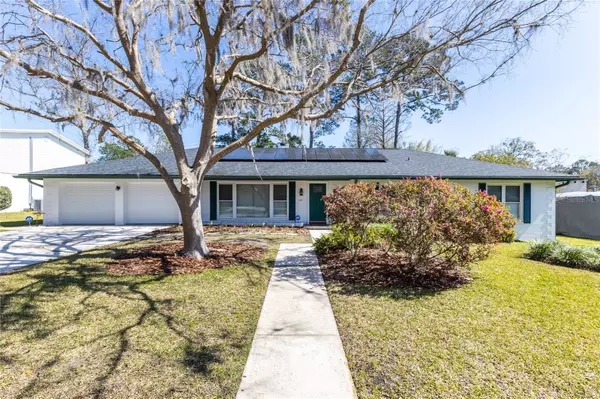$440,000
$449,000
2.0%For more information regarding the value of a property, please contact us for a free consultation.
4 Beds
3 Baths
2,948 SqFt
SOLD DATE : 06/28/2024
Key Details
Sold Price $440,000
Property Type Single Family Home
Sub Type Single Family Residence
Listing Status Sold
Purchase Type For Sale
Square Footage 2,948 sqft
Price per Sqft $149
Subdivision Suburban Heights
MLS Listing ID GC519607
Sold Date 06/28/24
Bedrooms 4
Full Baths 3
Construction Status Inspections
HOA Y/N No
Originating Board Stellar MLS
Year Built 1973
Annual Tax Amount $4,645
Lot Size 0.350 Acres
Acres 0.35
Property Description
One or more photo(s) has been virtually staged. Welcome to the wonderful neighborhood of Suburban Heights, a highly sought after location close to everything Gainesville. This 4 bedroom, 3 bath, concrete block, 2,948 sqft home sits on a 0.35 acre fenced lot with mature landscape in the back and a pavered patio for all your out door living. As you enter this meticulously kept home you will first notice the wood look flooring in the entry way and formal living room, this flooring continues throughout the family room, dining room, hallway, primary bedroom, bonus room and one of the secondary bedrooms. The continuity is beautiful. The kitchen is large, has tons of cabinetry and counter space and is ready for all of your gatherings. There is a brick fireplace in the family room. Off the kitchen is a large multi purpose room/walk in closet and full bath, perfect for multigenerational living. The primary bedroom is huge with room for an office area or sitting area, large walk in closet, linen closets and an ensuit bath with jetted tub, separate shower and double sinks. The following upgrades have been completed; The home was recently painted inside and out, New roof 2019 (with solar panel feed in tariff in 2008), new water heaters 2019, new hvac plus thermastat 2023, new pipe replacement 2014, outdoor pavered patio and complete back yard gutter and drainage system in 2021. This home has also had all the windows and garage door replaced. Conveniently located within walking distance of the Millhopper Shopping Center and all NW amenities. Only 10 minutes to UF or Sante Fe College. Don't miss out of seeing this gem.
Location
State FL
County Alachua
Community Suburban Heights
Zoning RSF1
Interior
Interior Features Living Room/Dining Room Combo, Primary Bedroom Main Floor, Solid Surface Counters
Heating Natural Gas
Cooling Central Air
Flooring Carpet, Tile
Fireplaces Type Family Room, Wood Burning
Fireplace true
Appliance Dishwasher, Gas Water Heater, Range, Refrigerator
Laundry Electric Dryer Hookup, Gas Dryer Hookup, Laundry Room, Washer Hookup
Exterior
Exterior Feature Irrigation System
Garage Spaces 2.0
Utilities Available Cable Available, Electricity Connected, Natural Gas Connected, Sewer Connected, Solar
Roof Type Shingle
Attached Garage true
Garage true
Private Pool No
Building
Entry Level One
Foundation Slab
Lot Size Range 1/4 to less than 1/2
Sewer Public Sewer
Water Public
Structure Type Block
New Construction false
Construction Status Inspections
Schools
Elementary Schools Littlewood Elementary School-Al
Middle Schools Fort Clarke Middle School-Al
High Schools F. W. Buchholz High School-Al
Others
Senior Community No
Ownership Fee Simple
Acceptable Financing Cash, Conventional, FHA, VA Loan
Listing Terms Cash, Conventional, FHA, VA Loan
Special Listing Condition None
Read Less Info
Want to know what your home might be worth? Contact us for a FREE valuation!

Our team is ready to help you sell your home for the highest possible price ASAP

© 2025 My Florida Regional MLS DBA Stellar MLS. All Rights Reserved.
Bought with COLDWELL BANKER M.M. PARRISH R
"Molly's job is to find and attract mastery-based agents to the office, protect the culture, and make sure everyone is happy! "






